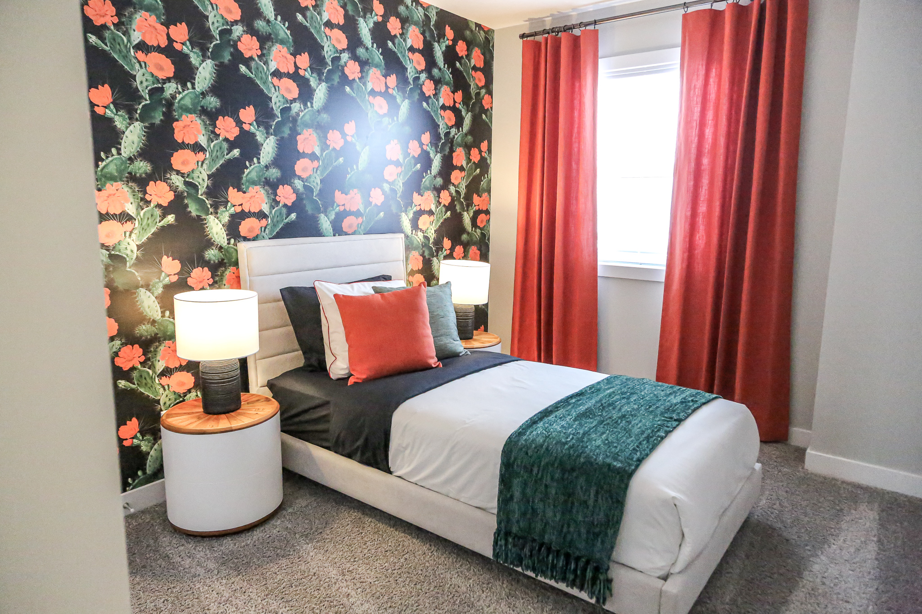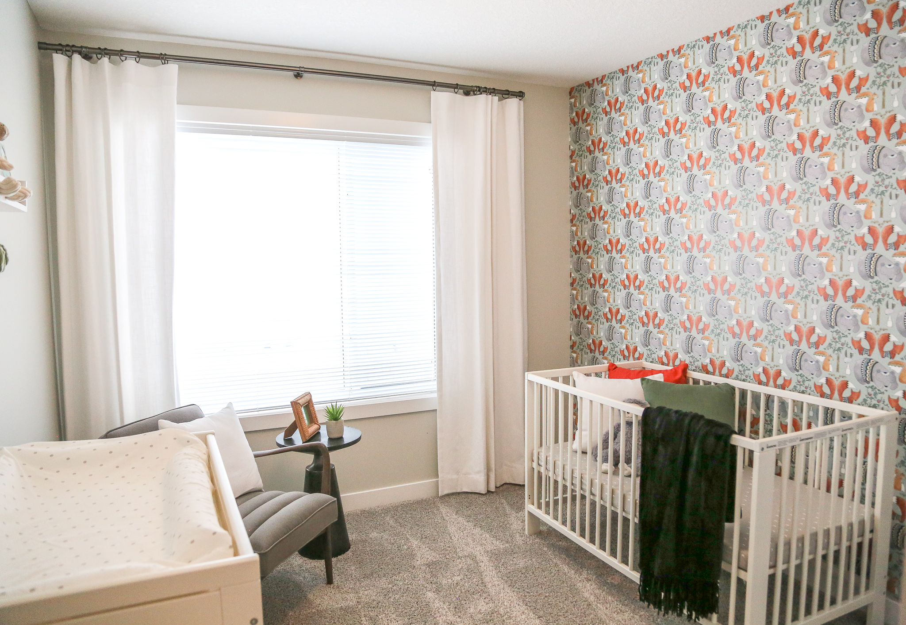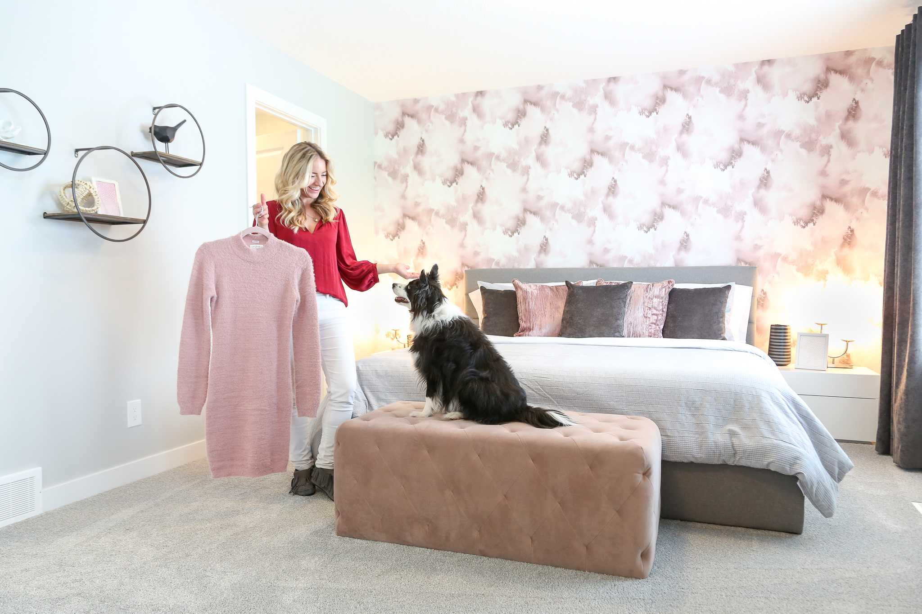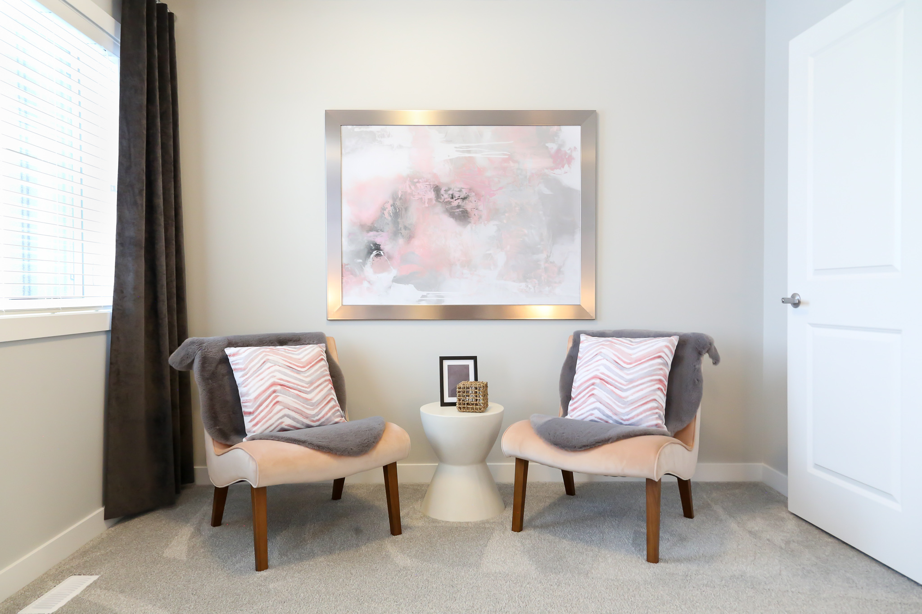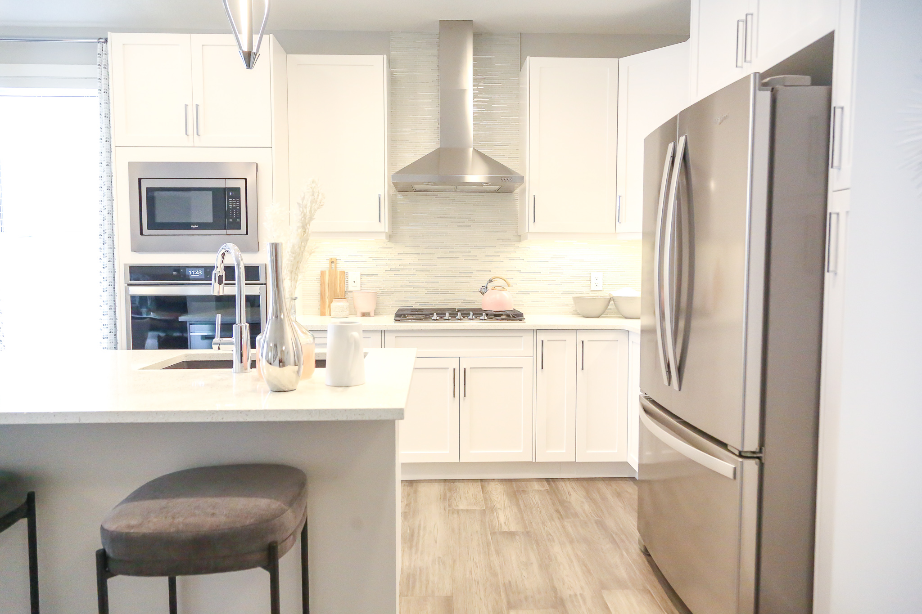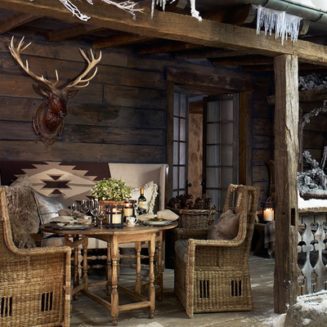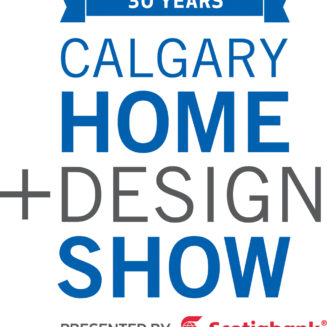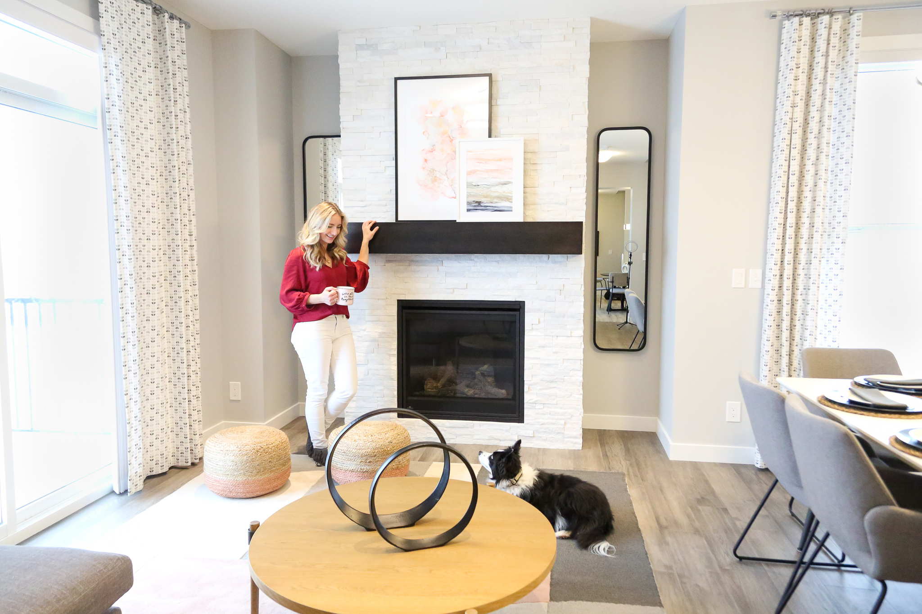 Parallel Bloc Summit End Unit with cozy Great Room Fireplace
Parallel Bloc Summit End Unit with cozy Great Room Fireplace
If there was anything impressed upon me in 2020, it was the importance of home. Because no matter what is going on in the world, home means sanctuary, the place we can rest, relax, enjoy time with family and friends, learn, grow … and just be. And to extend that even further, your home is not only inclusive to the four walls you live in, but also the community, the amenities surrounding you that really contribute to all those memories you build throughout the years.
Years ago, before moving to the country, I lived in an inner-city townhouse. I loved the convenience to all the amenities however a few key ingredients were missing. A functional, well-designed home and proximity to the mountains and nature. Which is why I was excited to get a preview of Trico Homes’ new Parallel Bloc townhomes in the community of Crestmont West. These homes are an affordable blend of inner-city design while checking off all the boxes to meet your lifestyle amenities wish list and access to the mountains right out the back door!
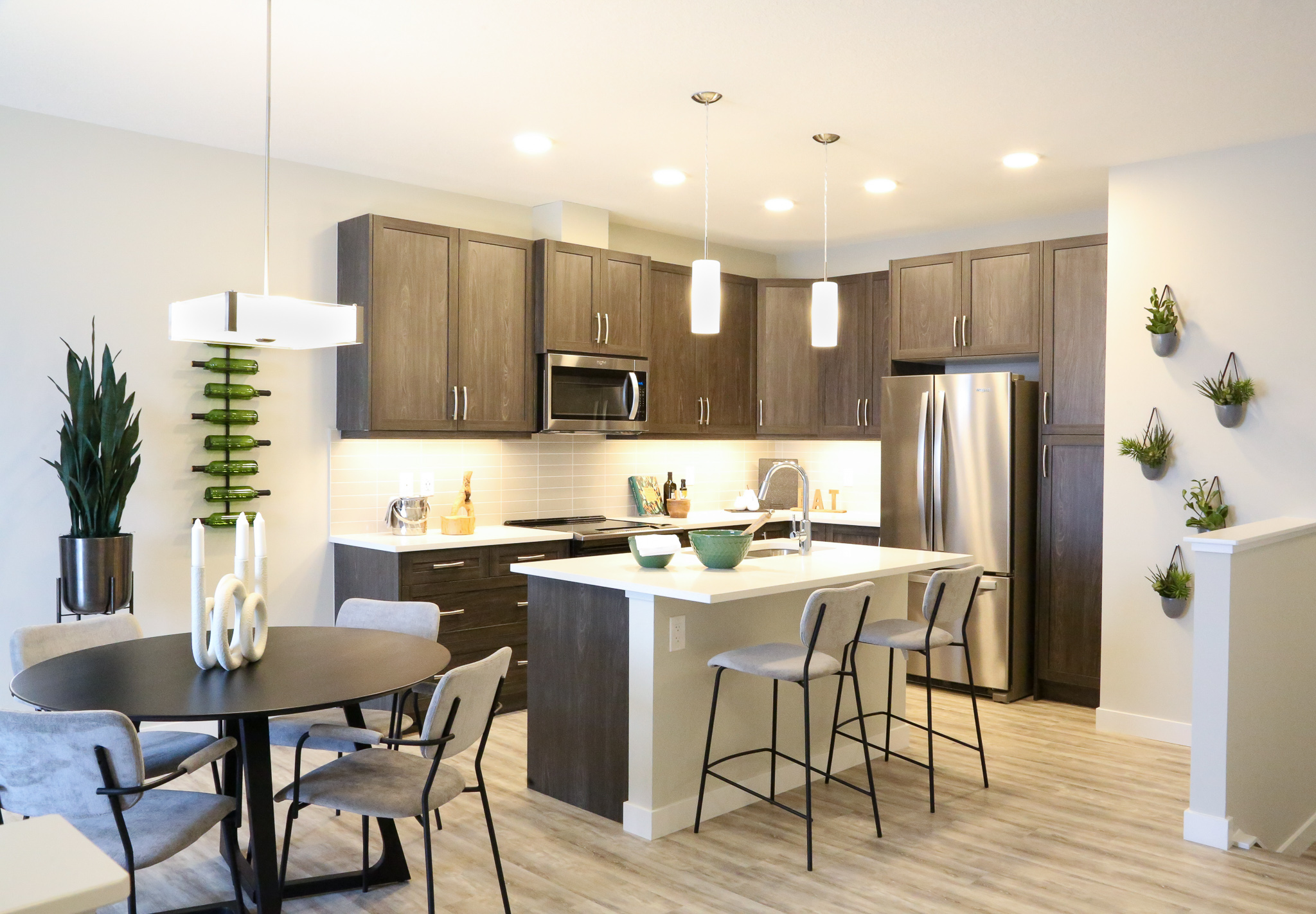
Summit Mid Unit Open Concept Kitchen
What I love about Parallel Bloc are the options. The open concept townhomes are available with 2, 3- & 4-bedroom layouts, starting from the mid $300’s. These townhomes include things like retreat spaces, spacious master bedrooms, and double attached garages. With your layout, Parallel Bloc also offers a choice of 6 design colour packages and upgrades to choose from Coastal, Rustic/Industrial or Urban/Modern. However, features such as luxury vinyl plank flooring on the main level, stainless steel appliances and granite countertops come standard in every home.
So, Gunnar and I set out to visit the two showhome options in Crestmont West, because it is a pet friendly neighborhood with lots of green spaces and parks throughout the community, really the deciding factor would just be which home layout he liked best!
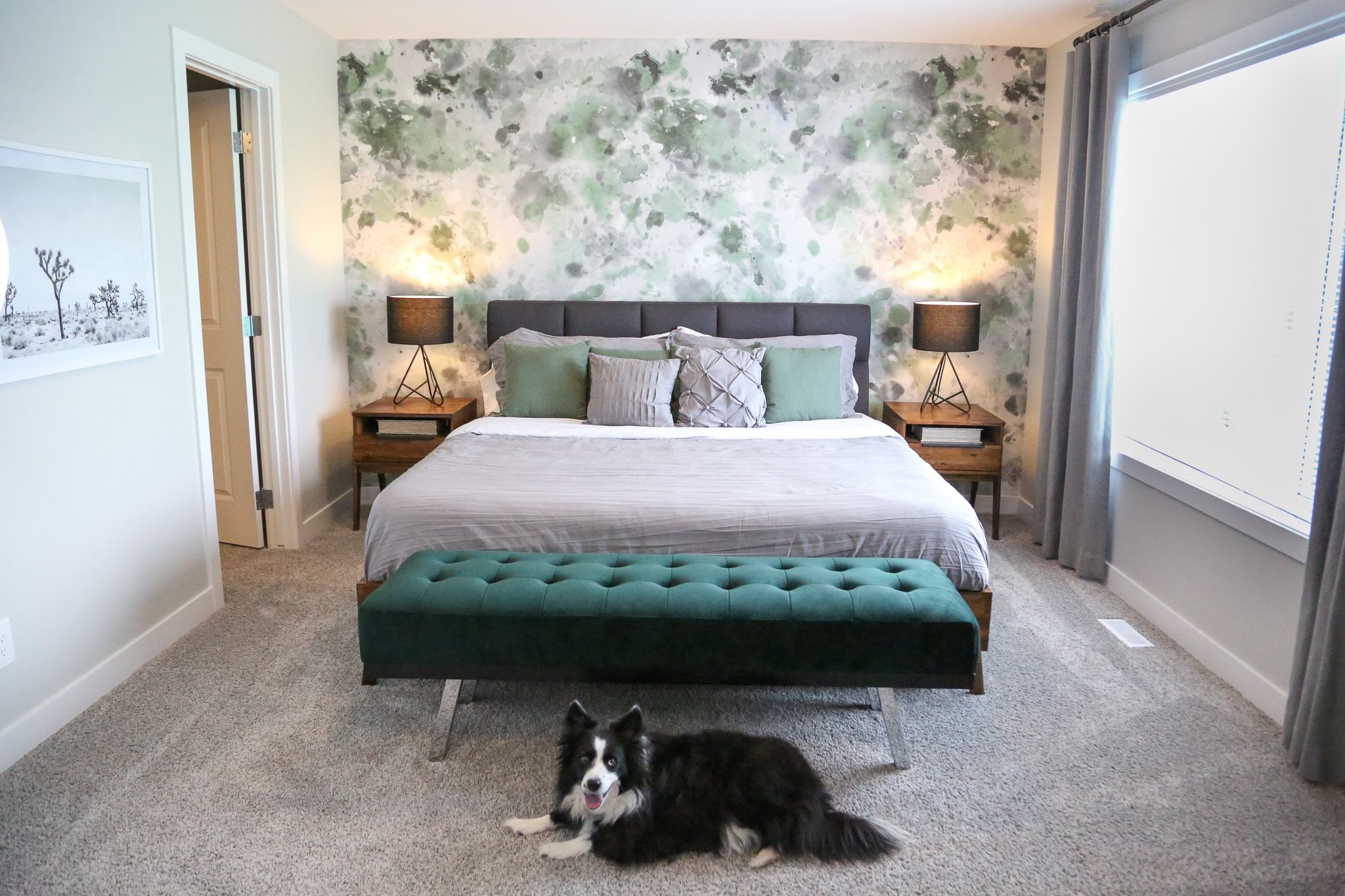
Summit Mid Unit spacious Master Bedroom
The Summit Mid Unit is a, 3 bedroom and 2.5-bathroom home that is approximately 1528 sq ft. The main floor features open concept living with a spacious oversized balcony off the Great Room. This layout also has a very large Master Bedroom with a 3-Piece Ensuite and a large walk-in closet. The modern, southwestern décor was giving me so many ideas on how you could style the home and the big bright windows deliver amazing outdoor light no matter what room you find yourself in.
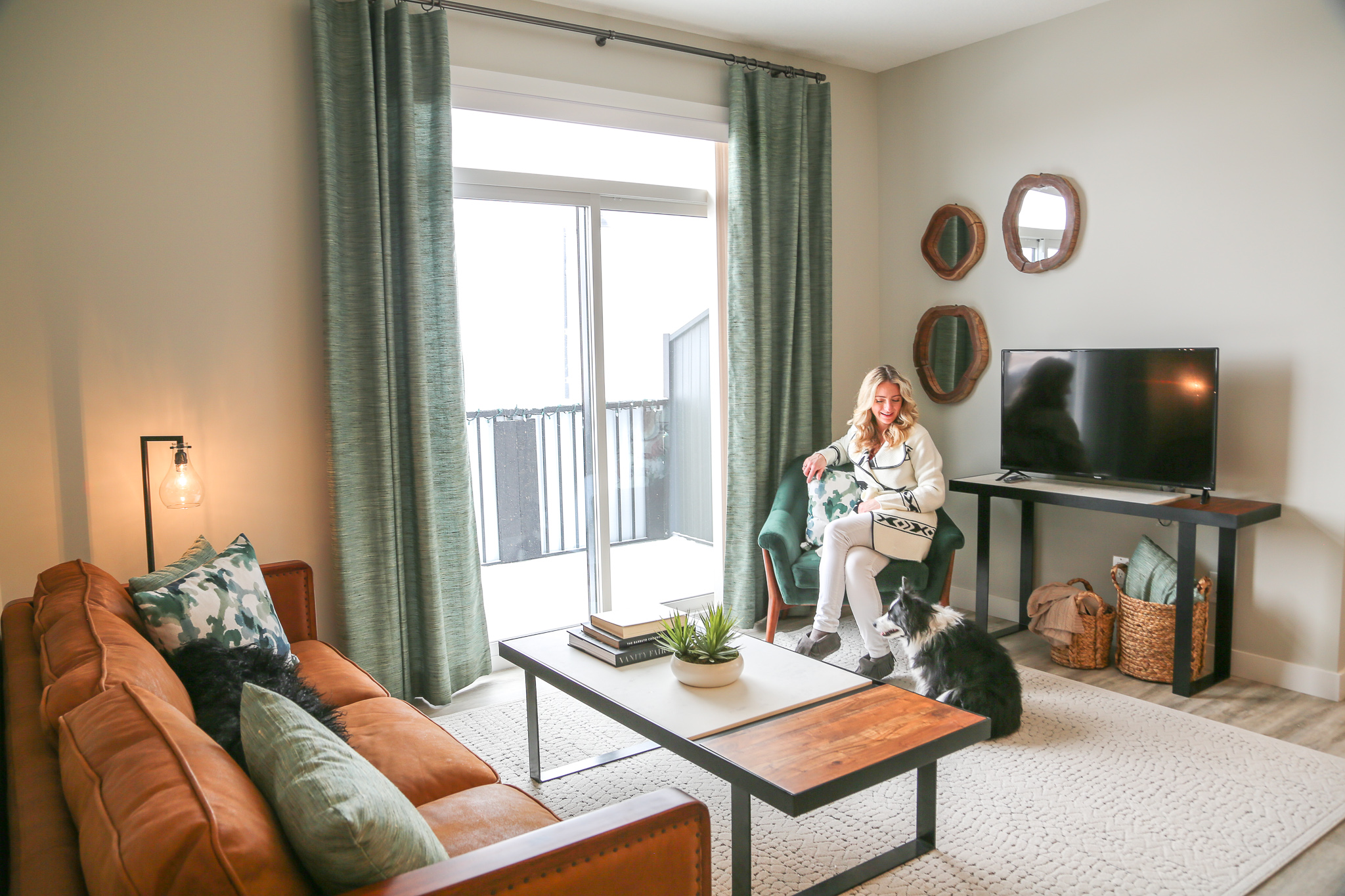
Summit Mid Unit Great Room and oversized outdoor living
Summit 3-bedroom layout offering same floor laundry and bathroom
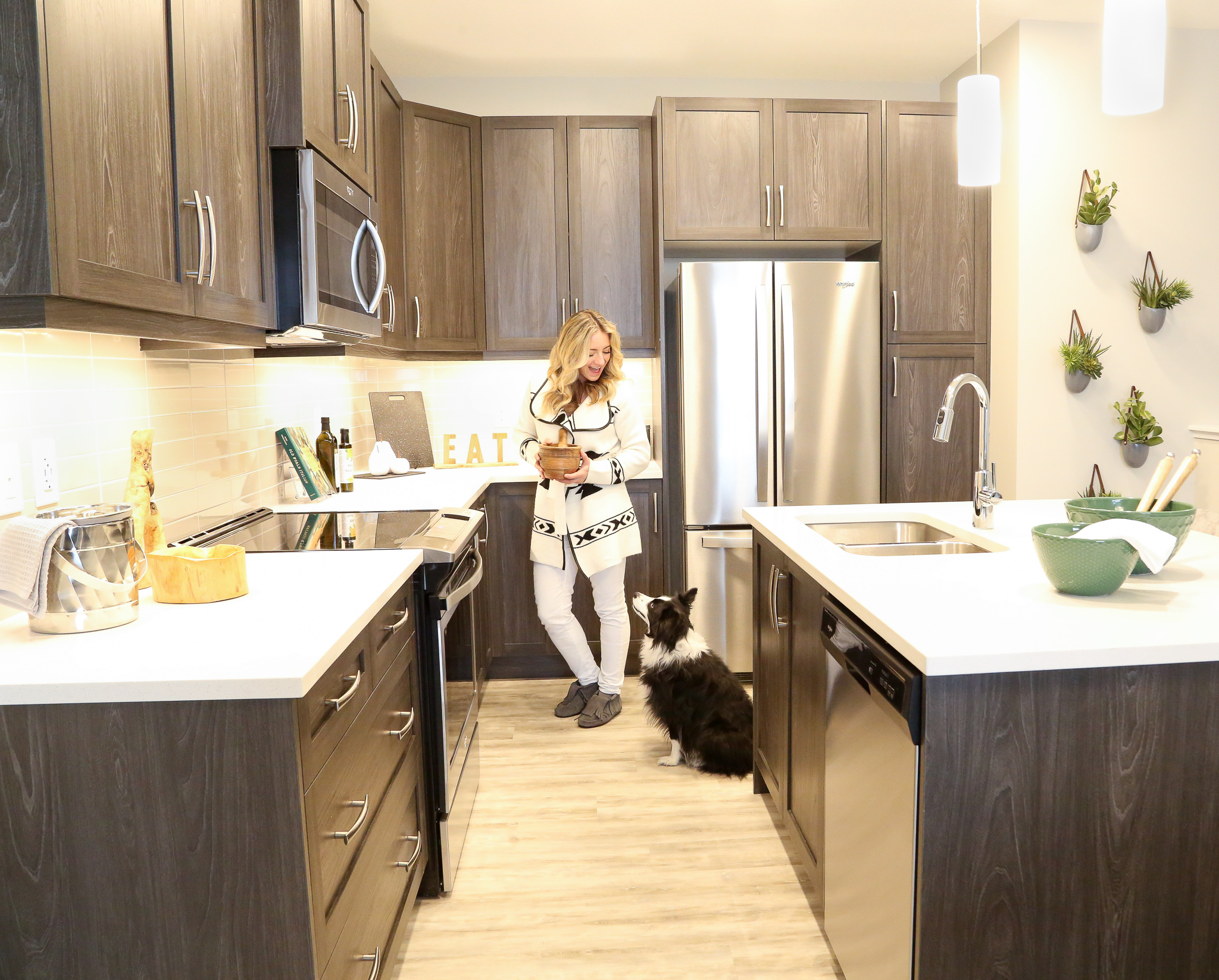
After investigating the spacious, well laid out kitchen and Gunnar confirmed that his snacks had not yet moved in, we moved over to tour the Summit End Unit. At 1548 sq. ft, this layout features 2 bedrooms with 2.5 bathrooms. A fully developed walkout basement with home office + flex room. There is a beautiful feature fireplace in the Great Room that adds a cozy ambiance to the open concept main floor. The Summit End Unit show home is fully upgraded, and I love all the details from the kitchen appliances to fixtures and the oversized bedrooms and private retreat in the Master Bedroom. Also, in this year of work from home, I have to say the fully developed walk-out basement with a well-lit private home office and flex room designed as a theater room is an amazing use of space within the home. Safe to say, Gunnar’s pick was the comfy theater room seating and popcorn!
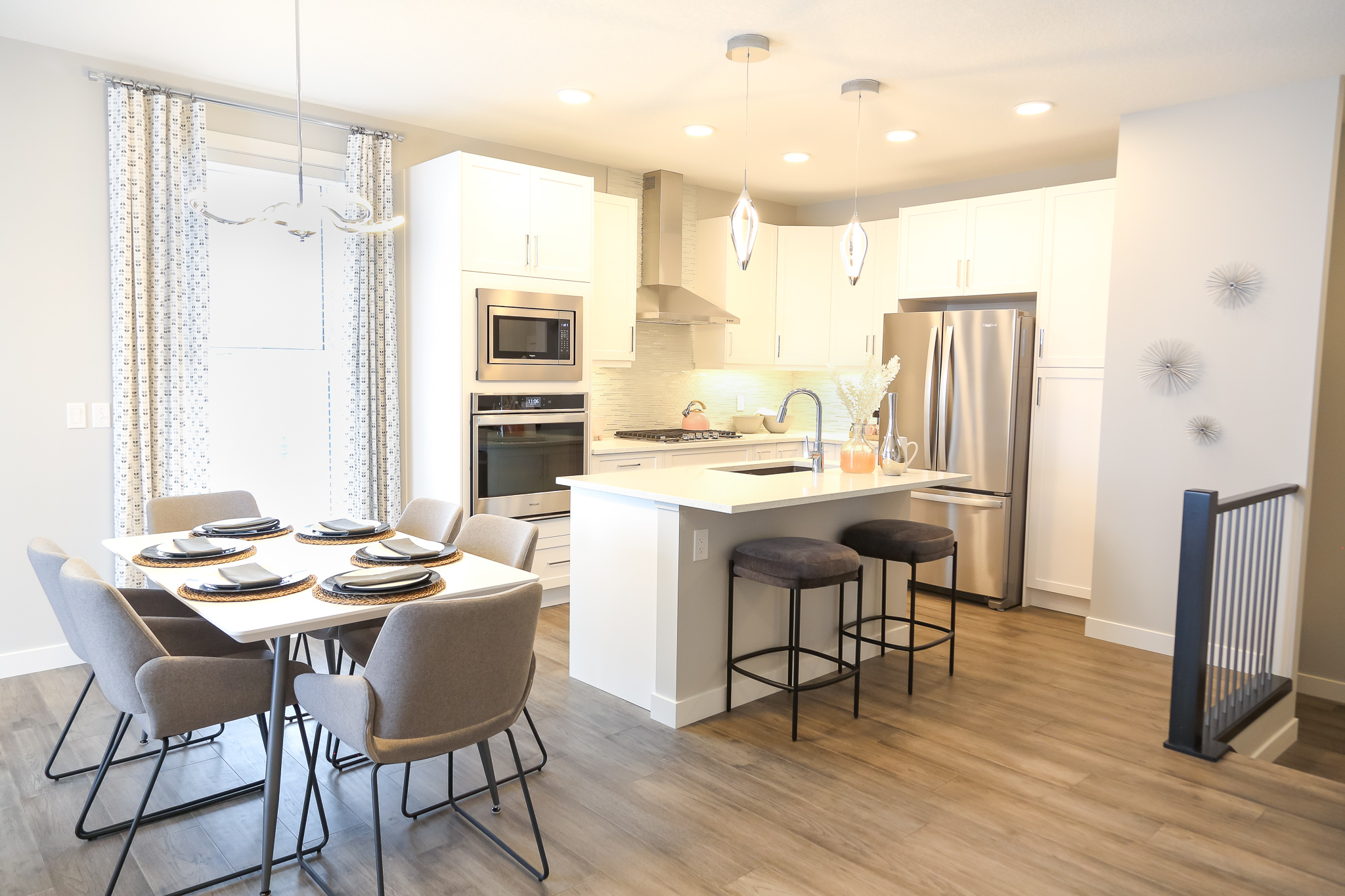
Summit End Unit kitchen with fully upgraded design package
Summit End Unit features two spacious master style bedrooms with walk-in closets and ensuite
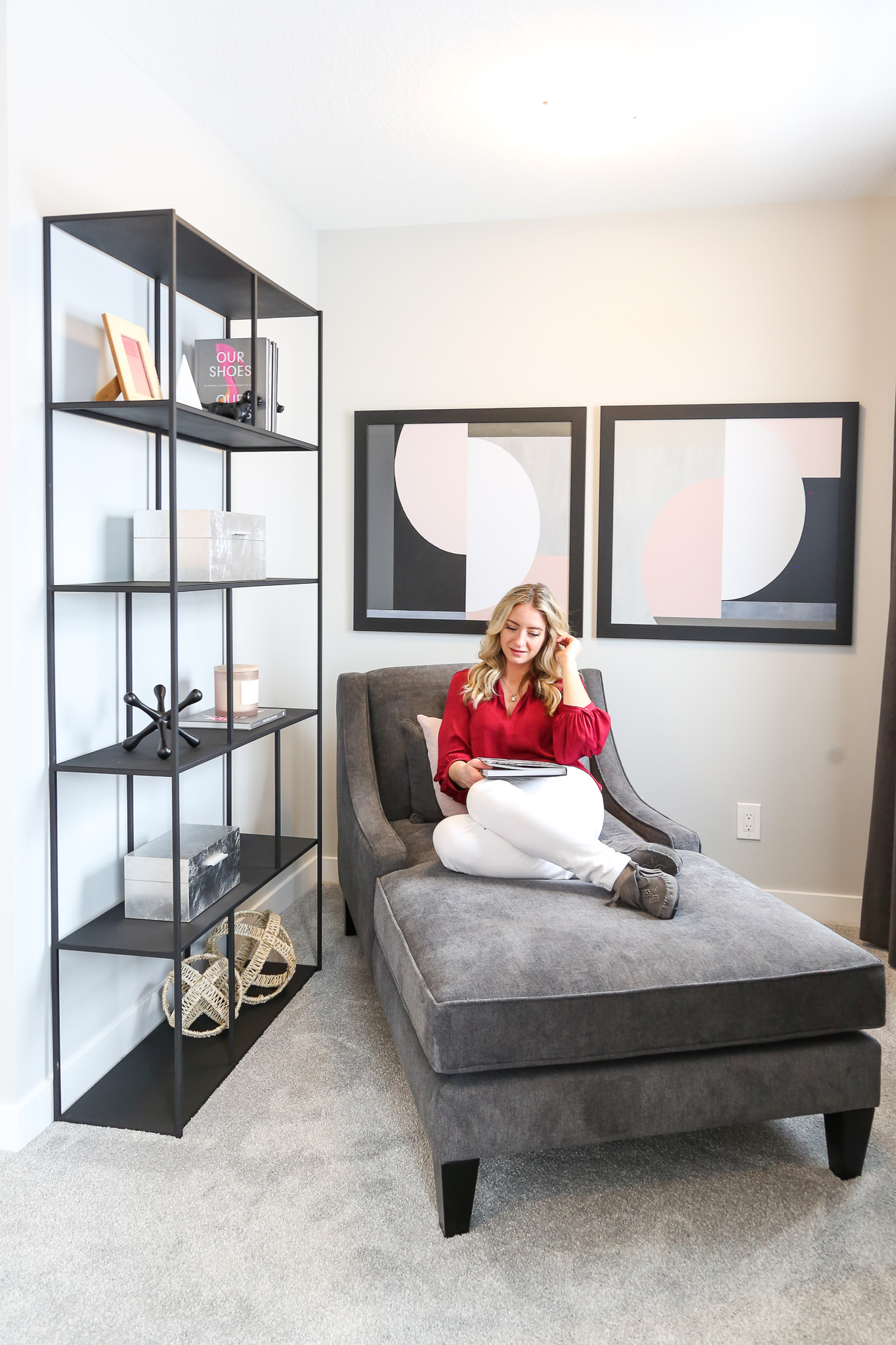
Summit End Unit Cozy master retreat
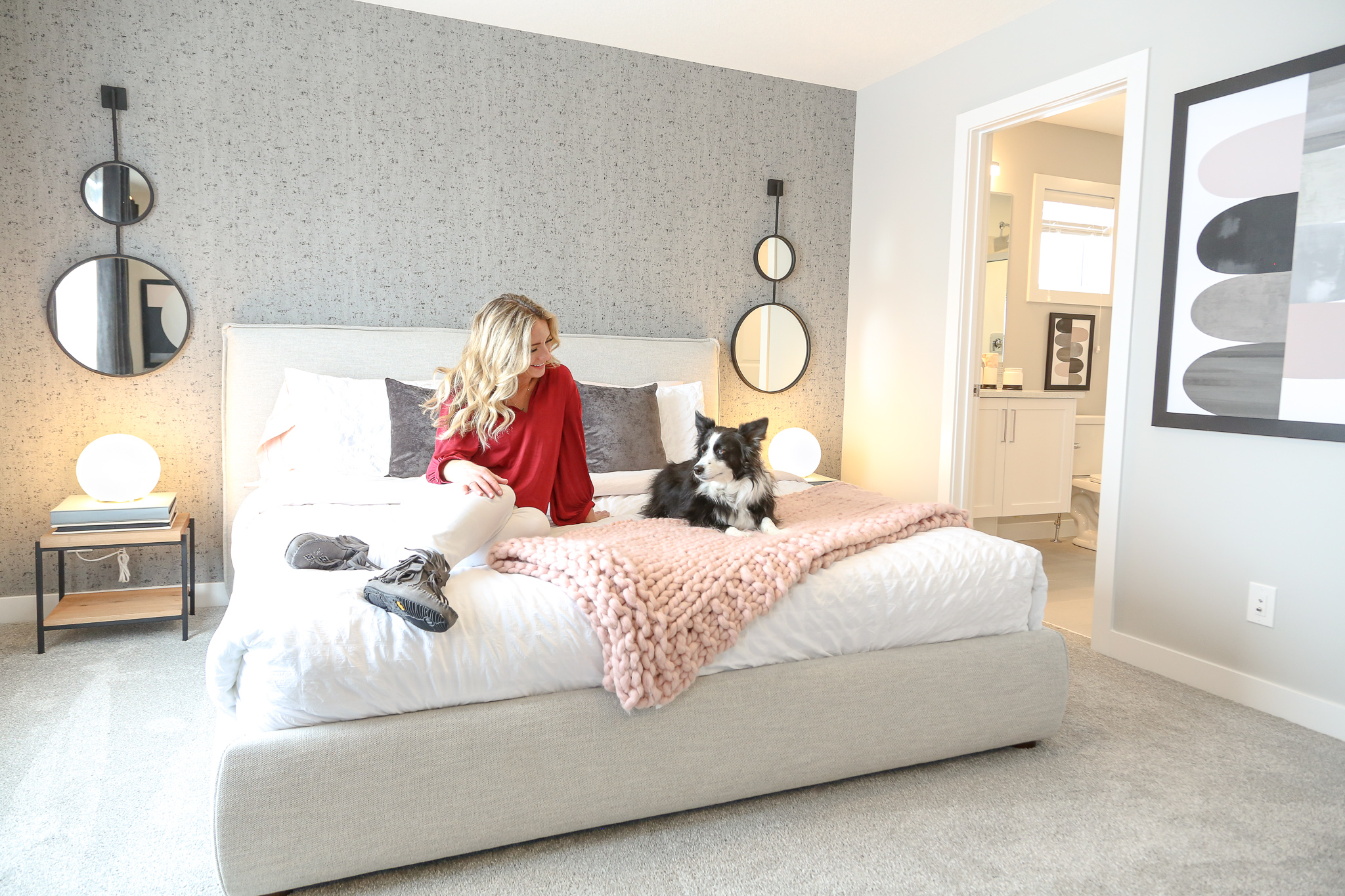
Summit End Unit Master Bedroom
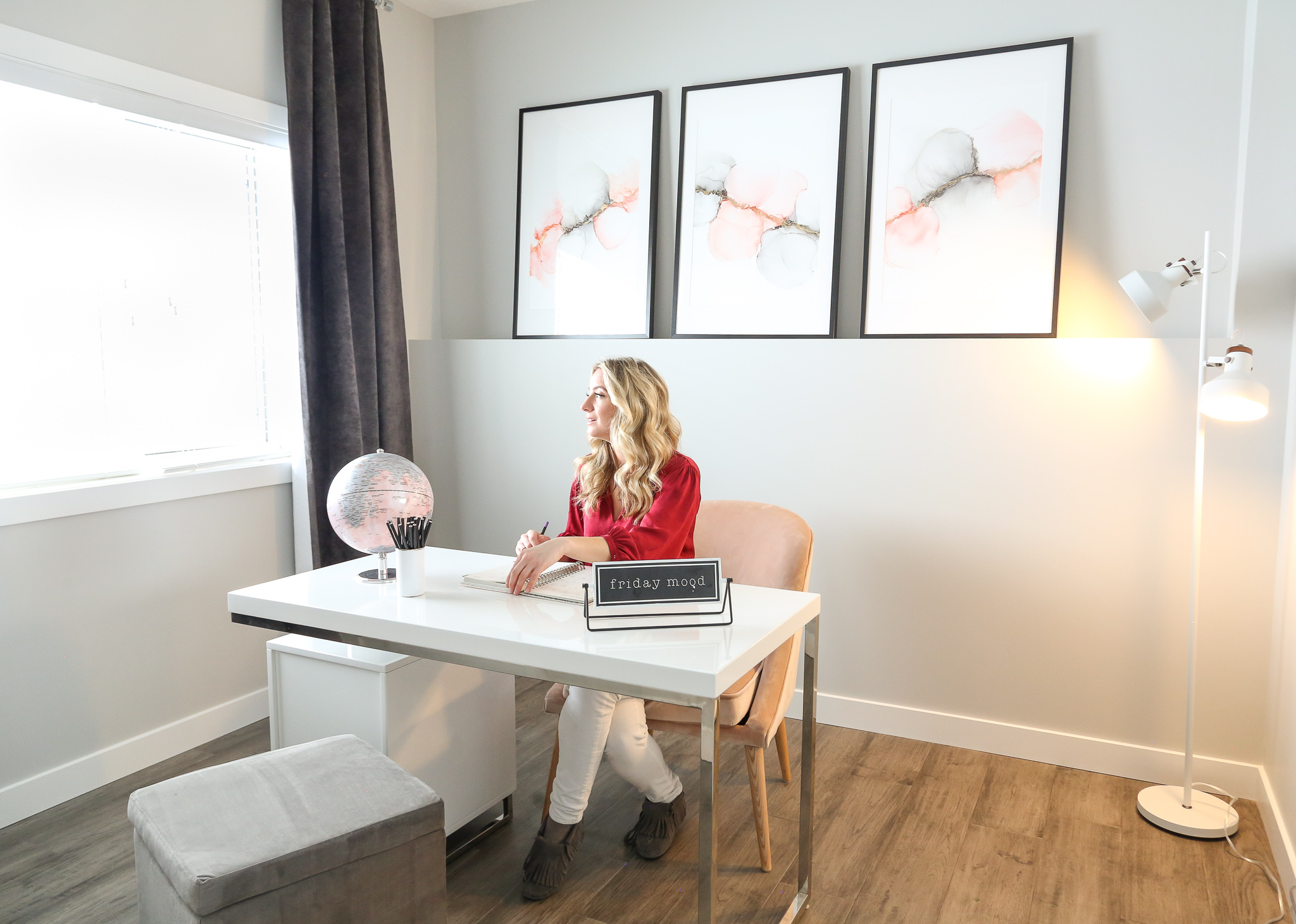
In addition to an amazing location, Parallel Bloc offers a maintenance-free lifestyle, all snow removal, lawn care, and exterior upkeep are taken care of by a professional management company and included in your condo fees. After months of shoveling snow this sounds pretty amazing to me and who wouldn’t want to spend more time out adventuring in our beautiful backyard? Or just enjoy all that life has to offer in one of the best Westside communities, which include the following:
Direct access to Highway 1 and into the mountains in less than an hour
10-minute drive to Canada Olympic Park
10-minute drive to the future Calgary Farmer’s Market West
15-minute drive to West 85th and all the restaurants, services and grocery stores
15-minute drive to Market Mall, Foothills Hospital and University of Calgary
20-minute drive to downtown Calgary
As I reflect on what I have wanted to define as home for myself in the future, I can safely say it’s an affordable, well-designed home that checks off all the boxes on my wish list. Not wanting to compromise living close to nature but appreciating all the amenities that come with inner-city proximity. I love that Parallel Bloc checks all those boxes on my wish list. I also appreciate that Trico Homes is a community focused builder with 28 years of experience and have built over 10,000 homes in the Calgary area.
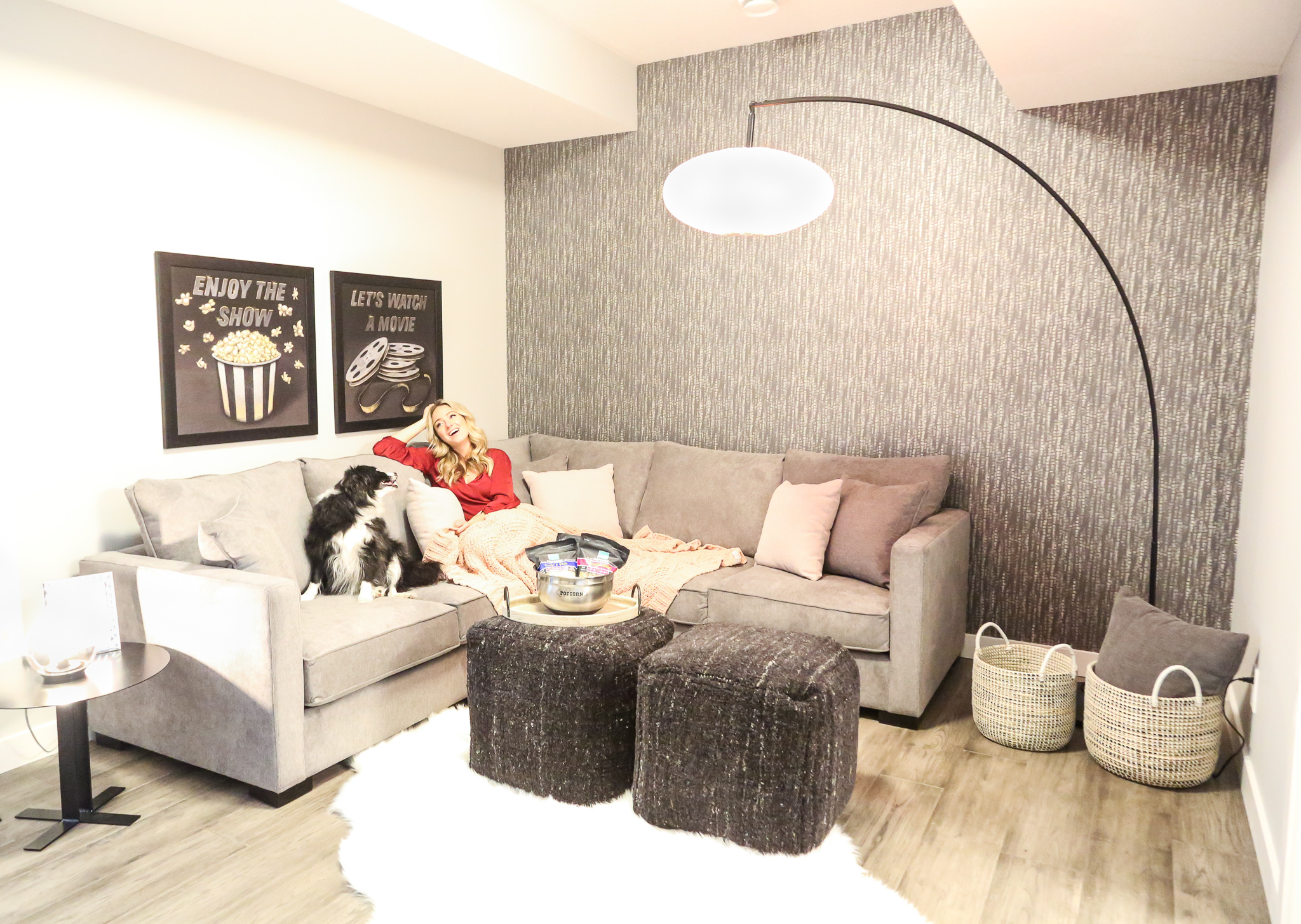
Summit End Unit- Fully Developed Flex Room Converted to Theater Room, perfect for movie night!
For more information, you can visit Parallel Bloc’s website at parallelbloc.com or contact the Parallel Bloc team by phone at (587) 619-1549 or email at parallelbloc@tricohomes.com
You can also visit Trico’s showhomes at 12703 &12705 Crestmont Blvd SW (booking an appointment in advance is encouraged):
Showhome Hours of Operations:
-Monday- Thursday 2:00-8:00 pm
-Friday- CLOSED
-Saturday, Sunday & Holidays 12:00-5:00 pm








